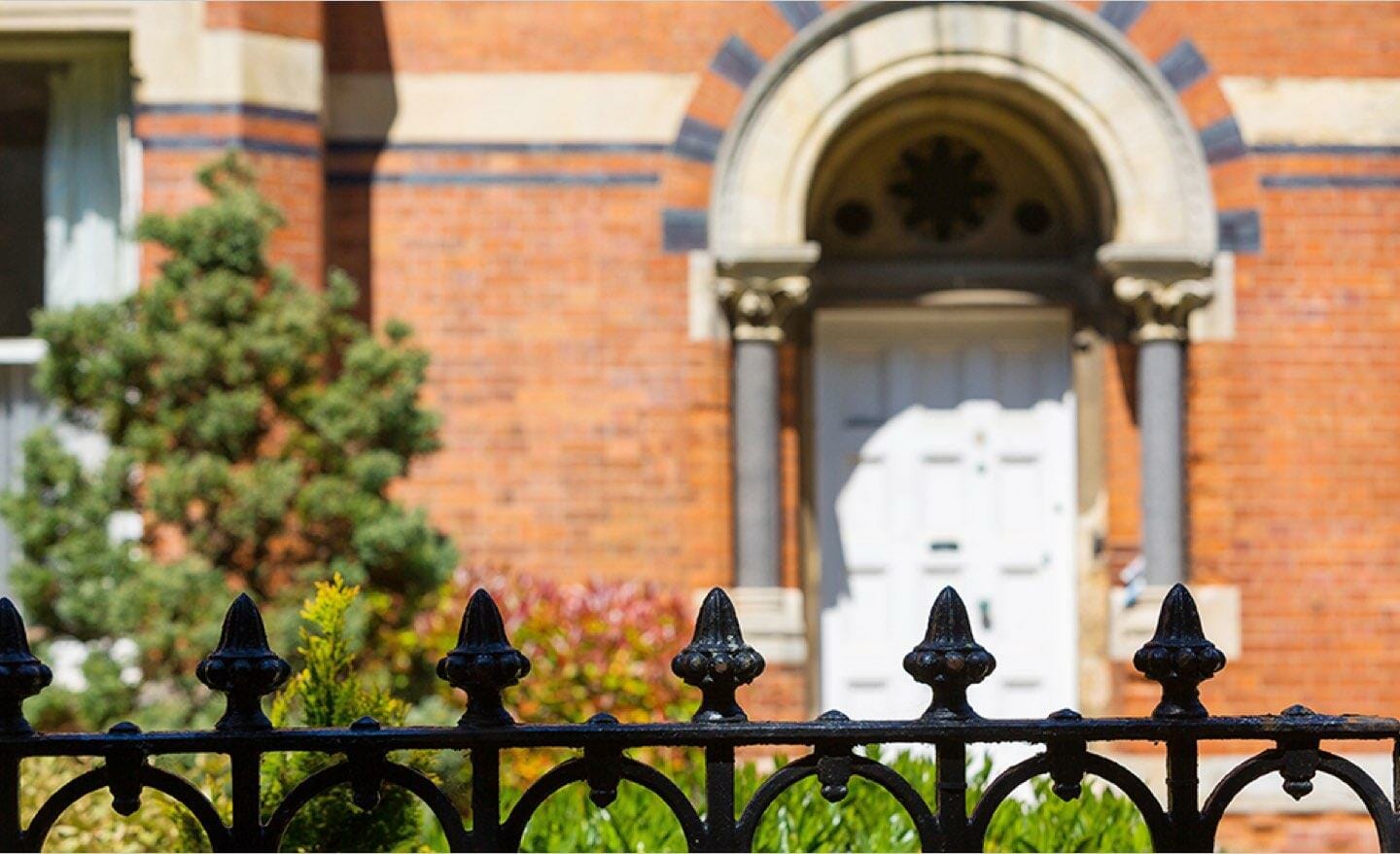
Making you feel
at home
Estate agents based in Dublin 6. We provide sales, lettings
& valuations of residential and commercial properties.
Call us on 01 4975581
Our Latest Properties
46 Beech Hill Avenue, Donnybrook, D04 X8X8
End Of Terrace House
€800,000
4
1
BER
D2
13 Moyne Road, Ranelagh, D06 X560
Terrace House
€1,250,000
3
1
Crumlin, D12 V8Y4
Semi-detached House
€350,000
3
1
BER
F
Apt 10, Pier 19, Bridgefoot Street, Dublin 8, D08 Y6F6
Semi-detached House
€315,000
2
1
BER
C2
€695,000
2
1
BER
C1
28 Oakley Road, Ranelagh, D06 VR64
Semi-detached House
€365,000
2
1
BER
C3
40 Leinster RoadRathmines, D06 PX20
Terrace House
€2,400,000
15
1
Olivemount Road, Dublin 14, D14 X504
Terrace House
€299,000
3
1
BER
G
Brabazon Hall, Cork Street, D08 EY03
Apartment
€370,000
2
1
BER
B3









